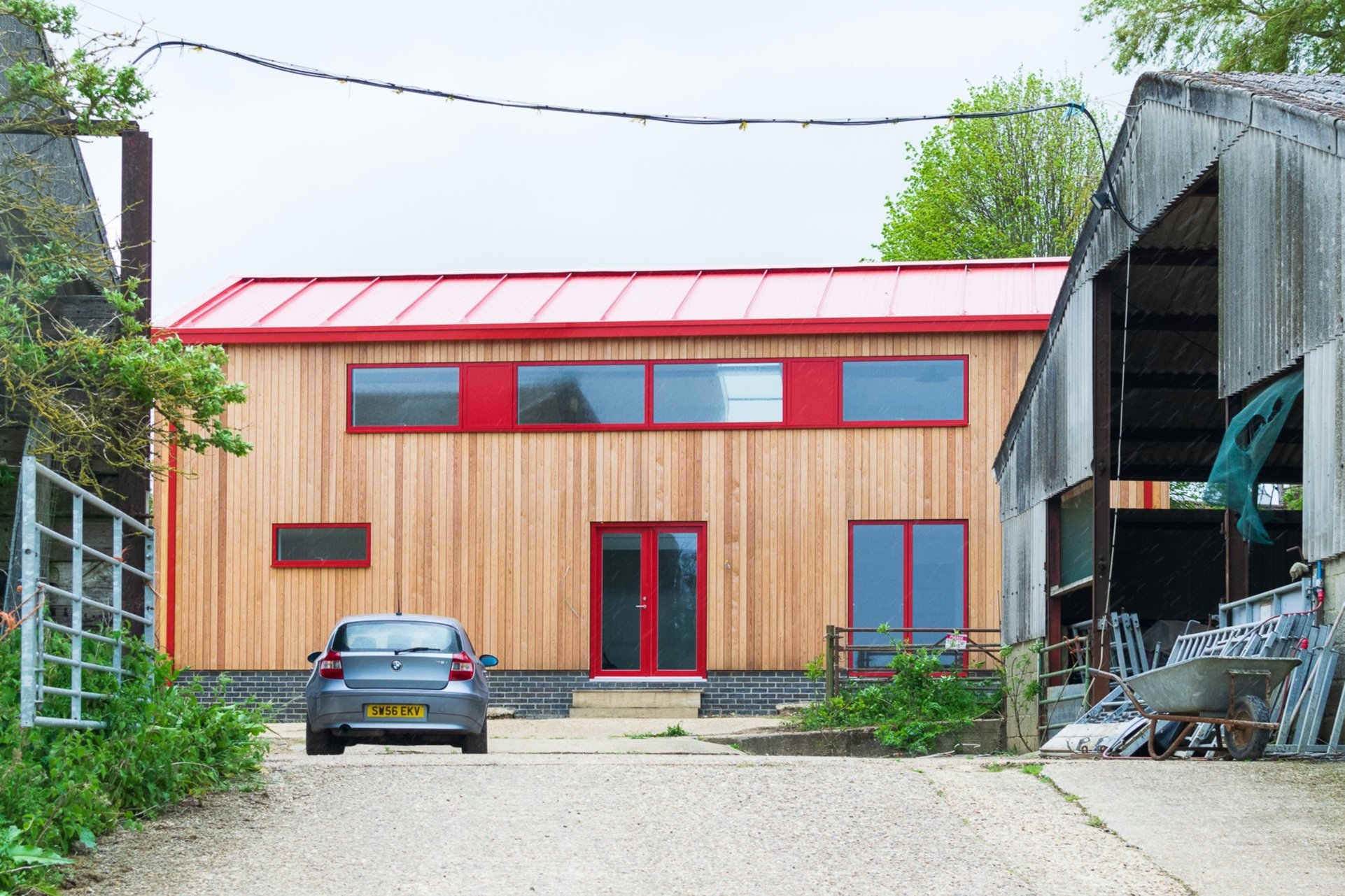
Bulls Farm, Sussex
Atcost barn conversion
Located in the Sussex countryside, this project consisted of converting a 1950’s Atcost concrete barn frame into a new family home. The project was undertaken using Class Q permitted development.
The new dwelling, located on the clients family farm which is home to several generations, is extremely energy efficient with high levels of insulations and a heat recovery ventilation system. It is constructed from timber to reduce embodied carbon whilst exposing and making features of the existing concrete frame. The house has living accommodation on the top floor with bedrooms below to make the most of the views over the open countryside, with views framed in every direction. The double height atrium with the stairs opposite a large wrap over rooflight fills the house with light.
The design references the farmyard buildings surrounding amongst which the new home is located. Contemporary detailing, craftsmanship and a pop of colour making the building stand out.
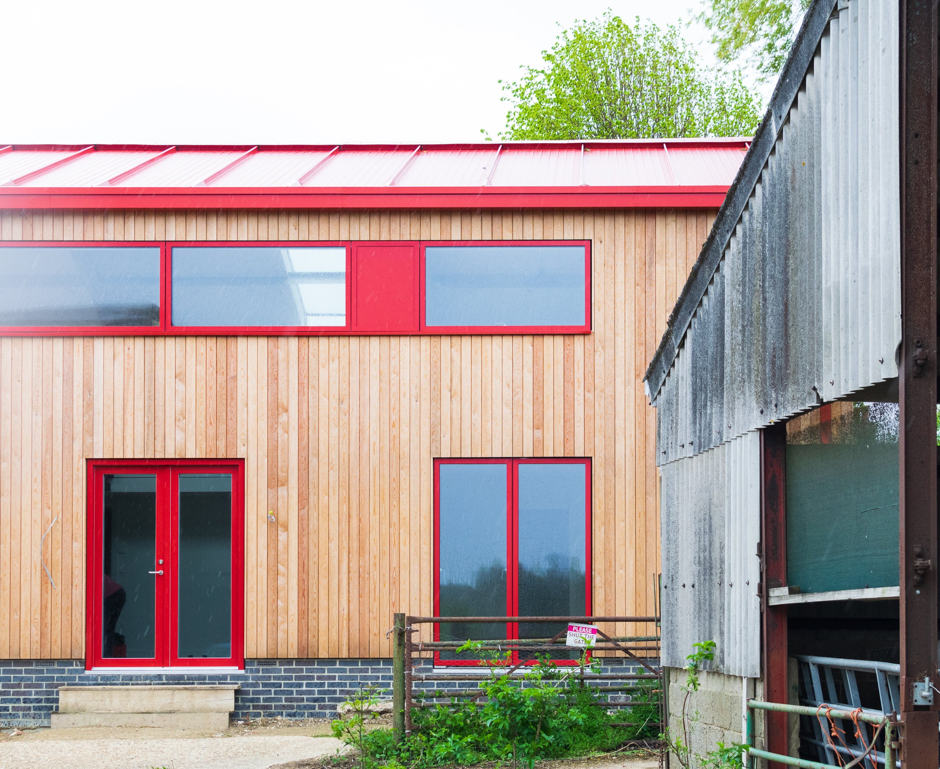
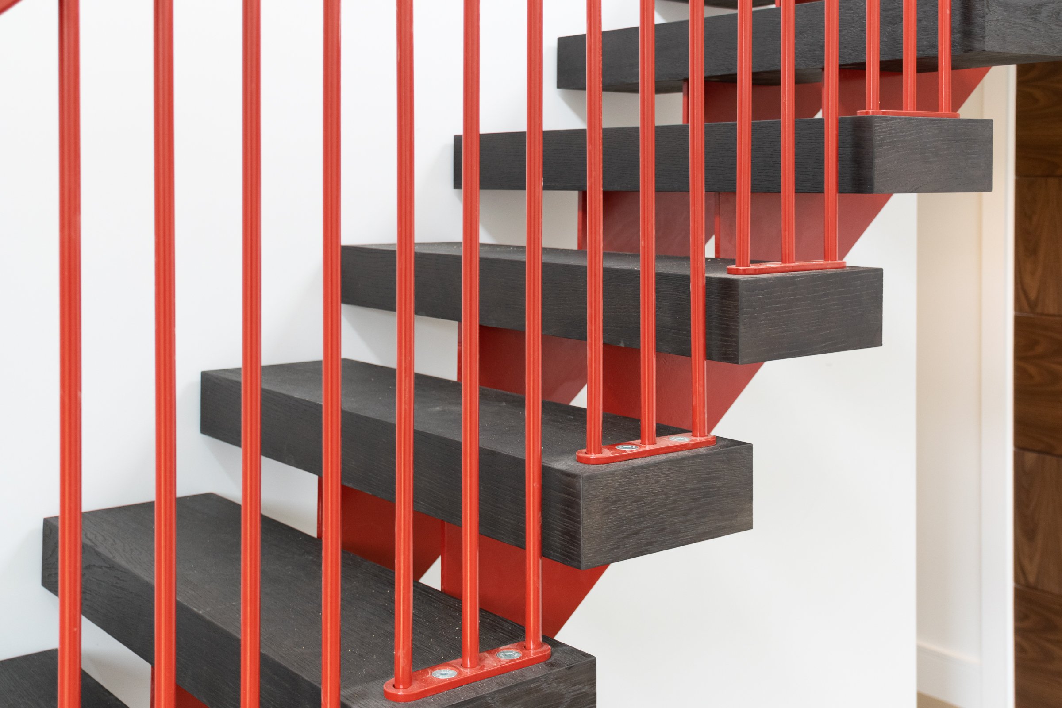
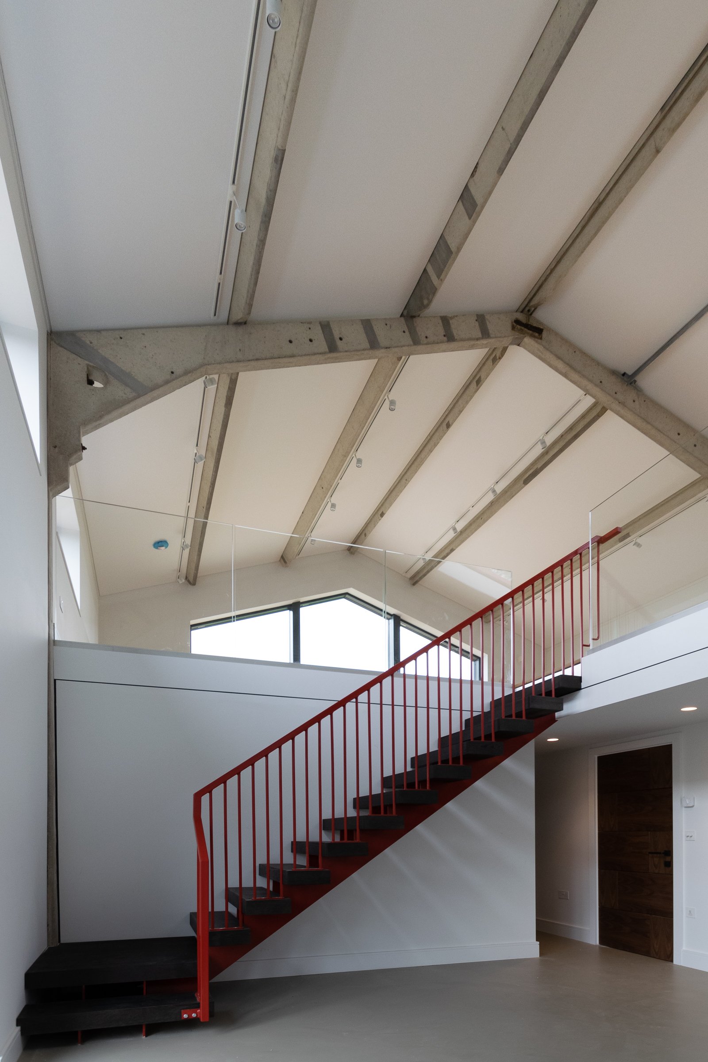
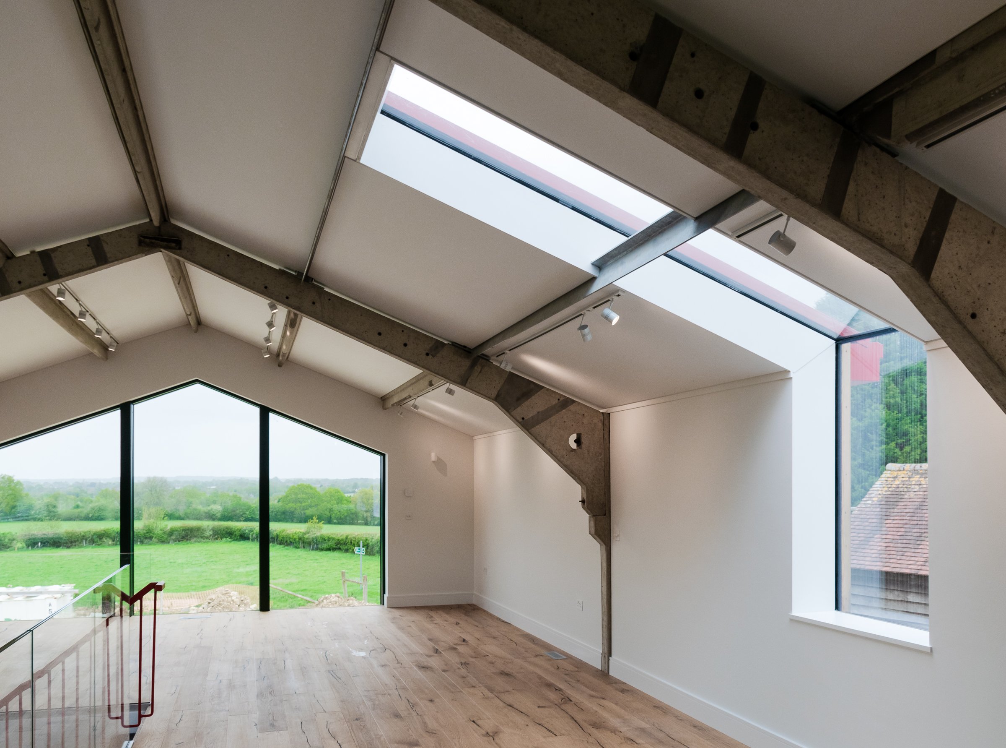
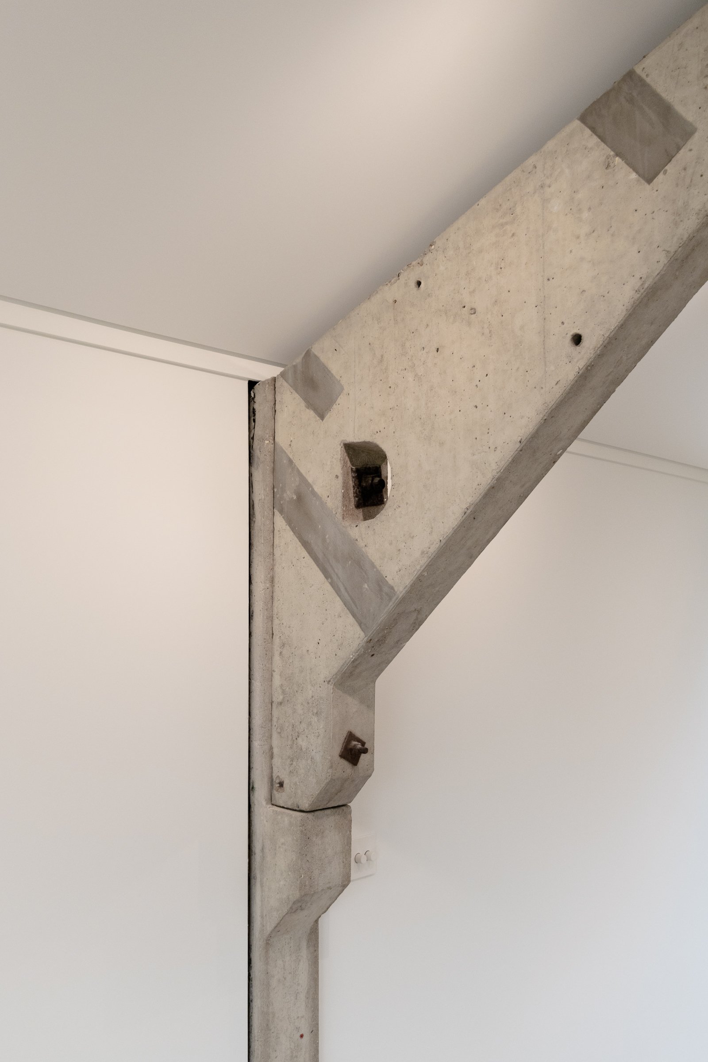



Credits:
Architects: BAT Studio
Contractor: Lucking Brothers
Structural Engineers:
Photography: BAT Studio
