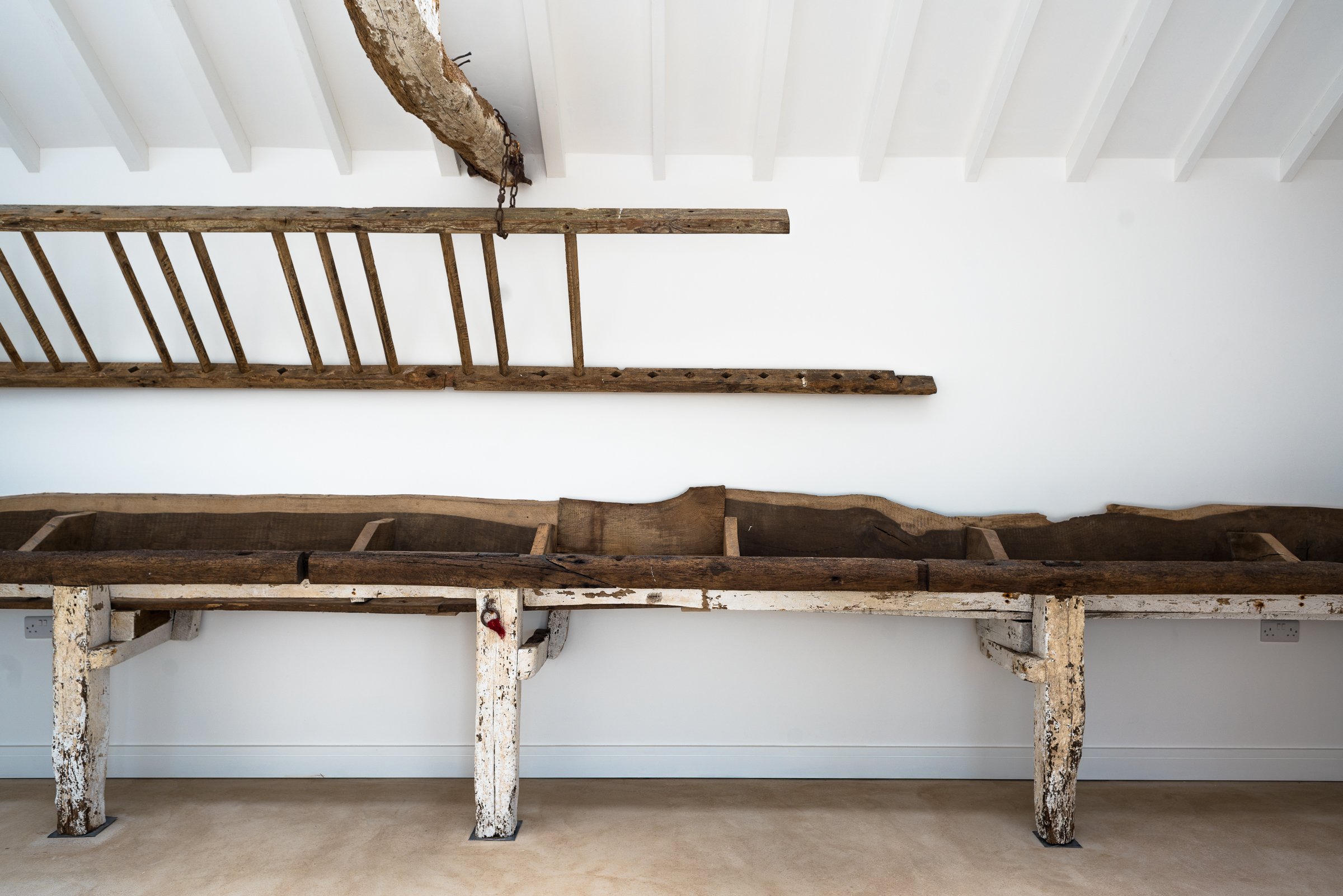
Darkwood Farm, Oxfordshire
Grade II listed farmhouse renovation and extension
A sensitive but contemporary farmhouse renovation and extension in Oxfordshire, from a Grade II listed building into a wheelchair accessible family home.
The primary aspiration was to create a beautifully designed home with focus on the character of the existing building. The additions and changes which included a lift, required exceptional attention to detail and period correct materials were used wherever possible. Where new materials have been used, they are exposed and become features that illustrate the history and transition of the building into the new phase of its life. Original features such as the feeding trough were reinstated and the original tree trunk beam kept in situ. Natural materials and contrasting textures feature throughout the house, in places maximising light whilst creating a sense of warmth and honesty.

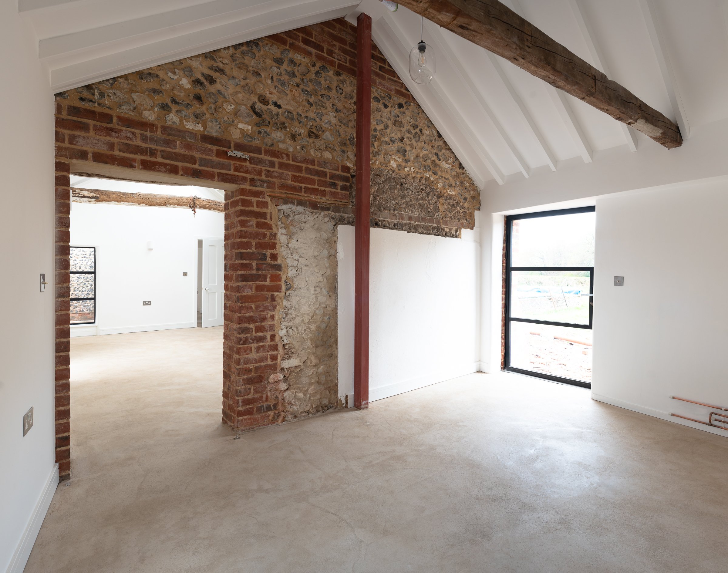
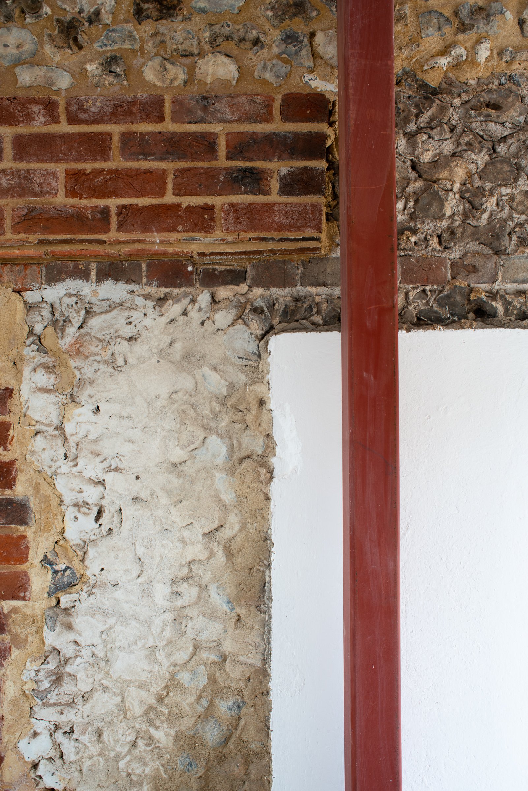

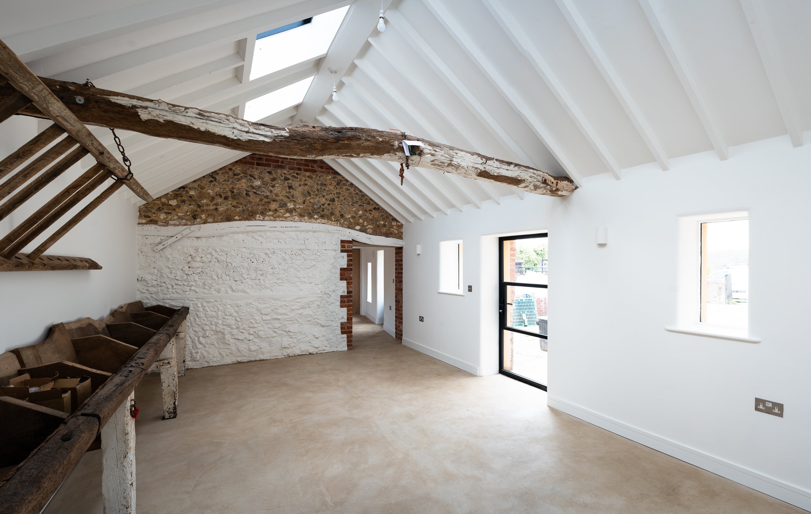
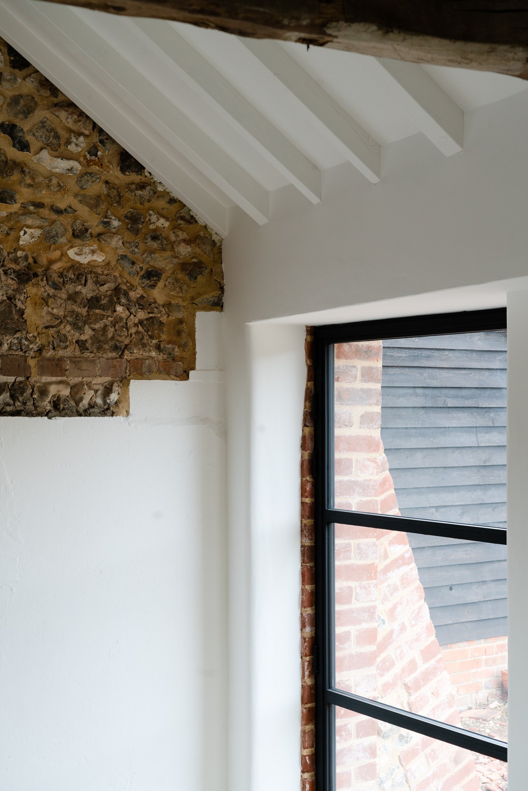


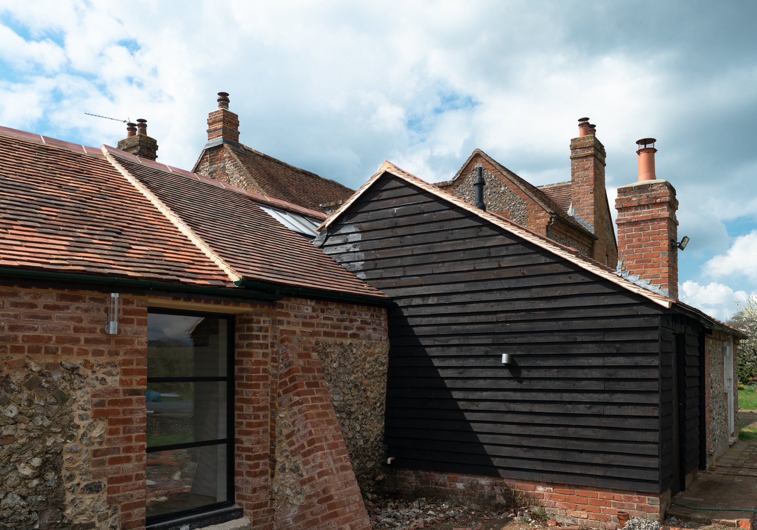
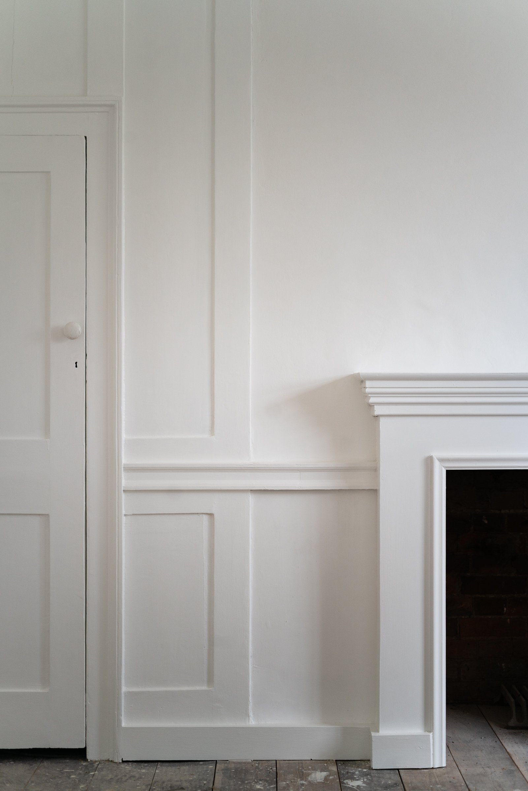
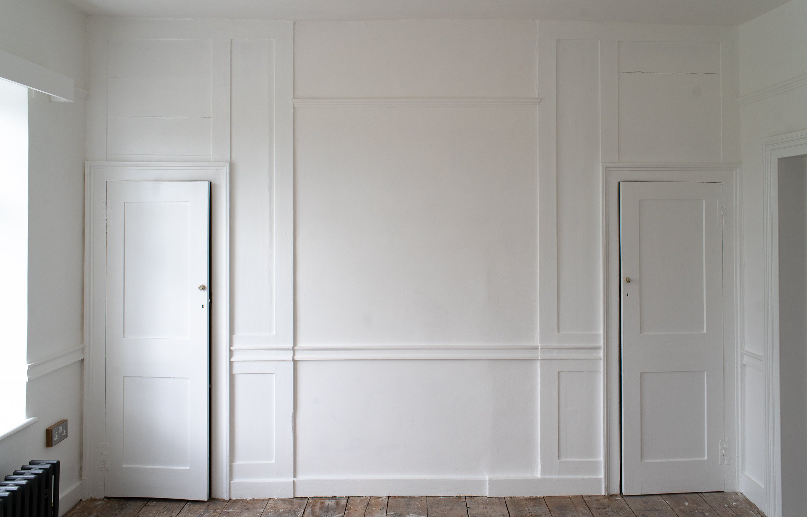



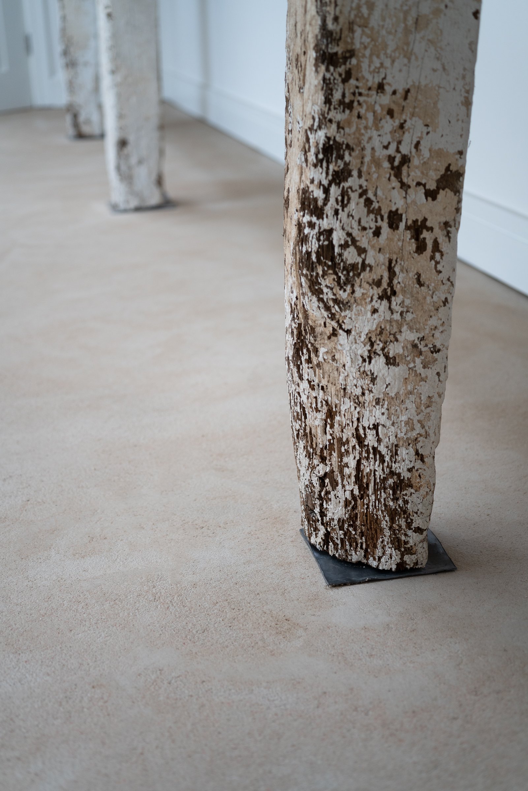
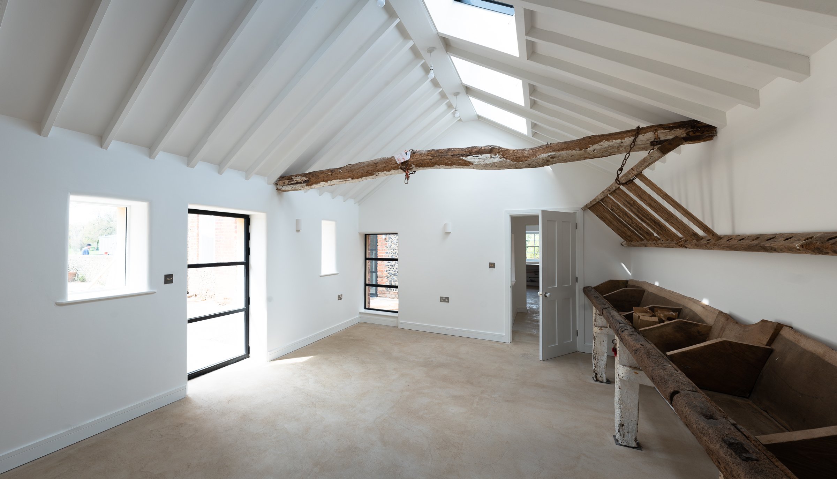
Credits:
Architects: BAT Studio
Contractor:
Structural Engineers:
Photography: BAT Studio
