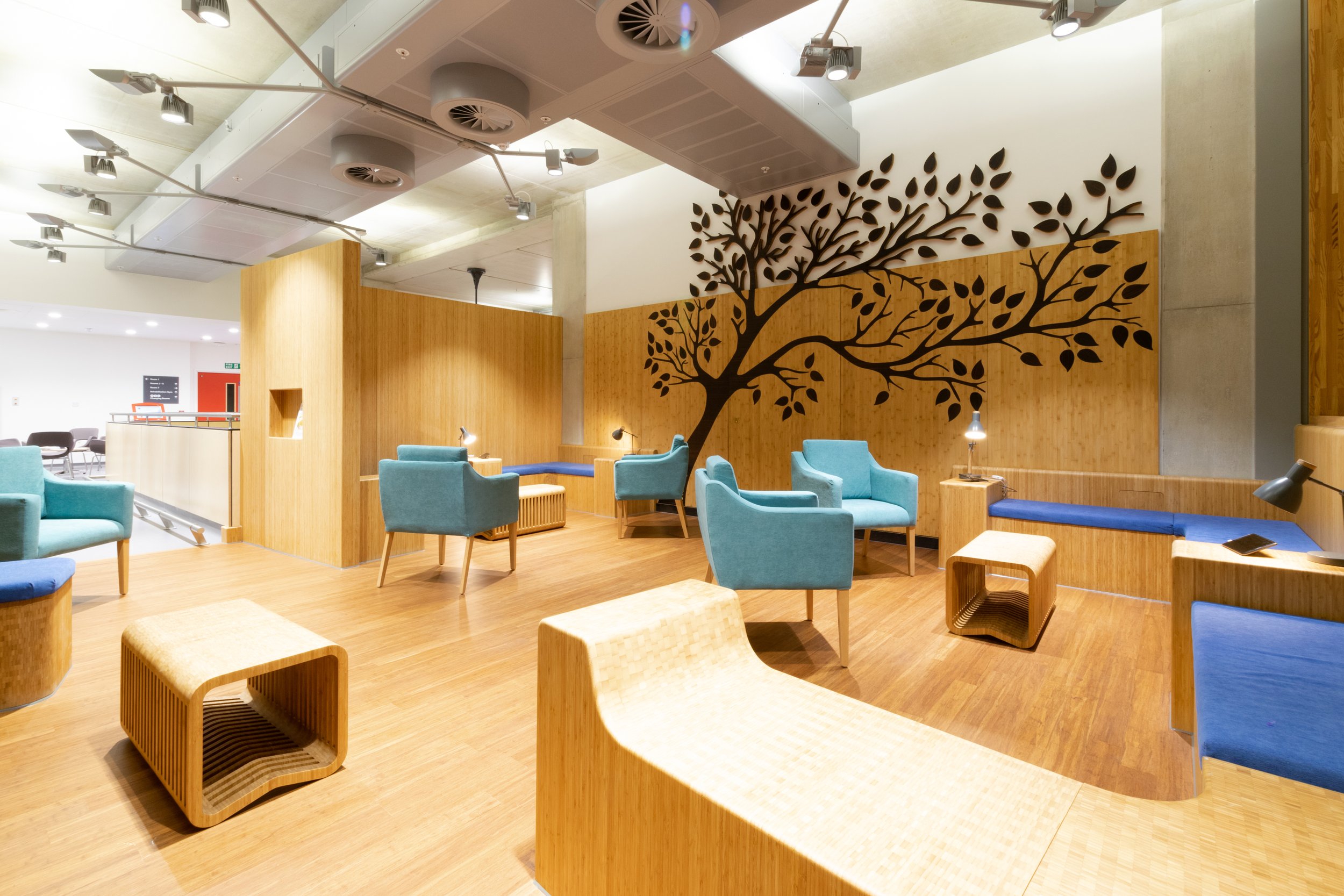
The Survivorship Hub
Patient area in the new cancer centre at Guy’s and St Thomas’ Hospital
The Survivorship Hub is a patient area designed, fabricated and installed by BAT Studio. The ambitious design includes large areas of end grain bamboo, created by laminating strips of single ply bamboo plywood. The curved plan and rounded corners work with the rich natural materials and the resulting space is very warm and inviting. The bamboo was selected as it is sustainable, very hardwearing and aesthetically appealing. The studio also saw the potential to exploit the end grain and create an extremely novel project by doing so.
We wanted to make a space which didn’t feel like a hospital, a space made from warm materials, soft textures and of a bespoke quality rarely seen in healthcare interiors. One wall of the space is the “Tree of Life” artwork. The tree mural is created with bamboo marquetry, a darker bamboo set into CNC cut pockets before being sanded flush.







Credits:
Design: BAT Studio
Client: Guy’s and St Thomas’ NHS Trust
Contractor: BAT Studio
Photography: BAT Studio
