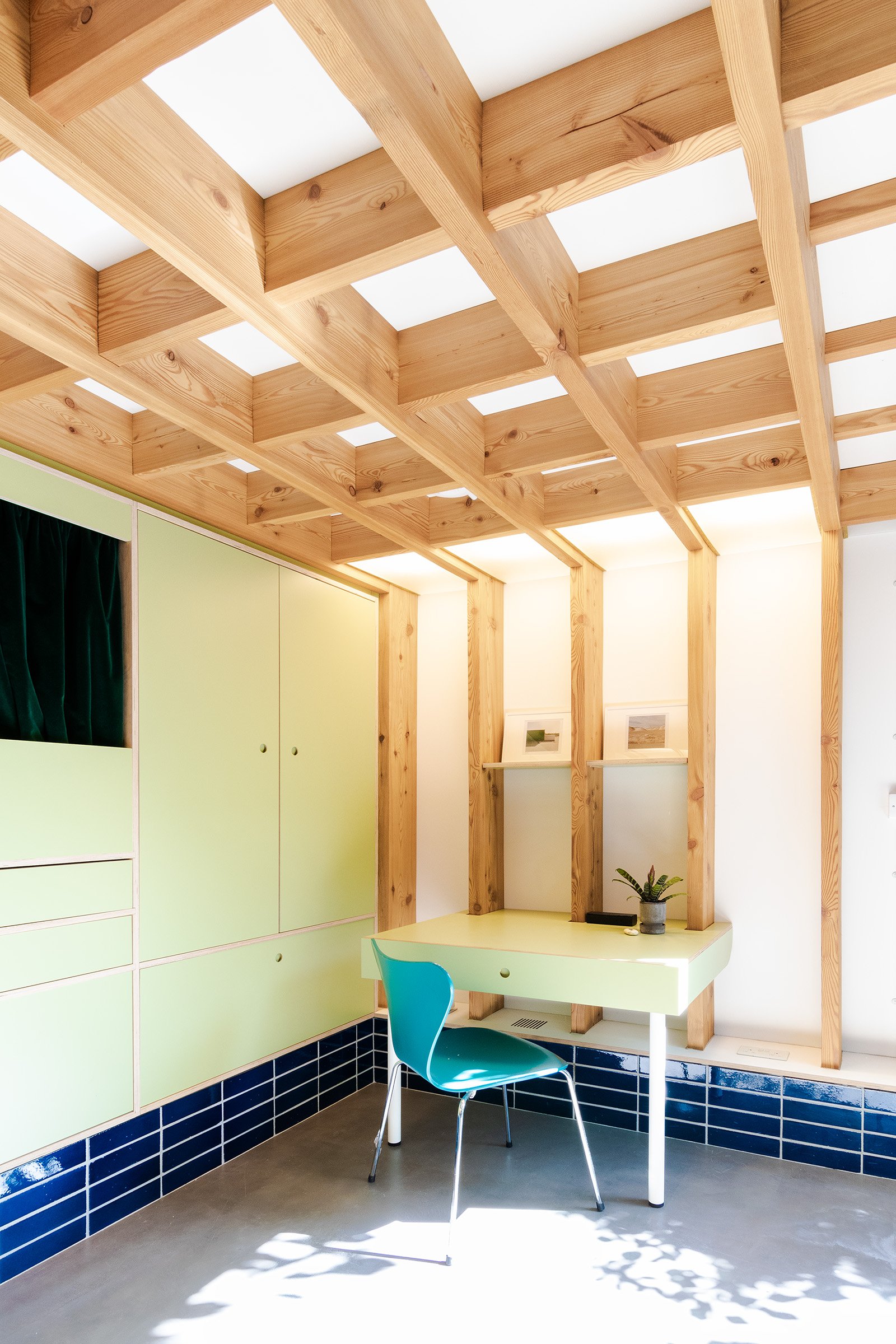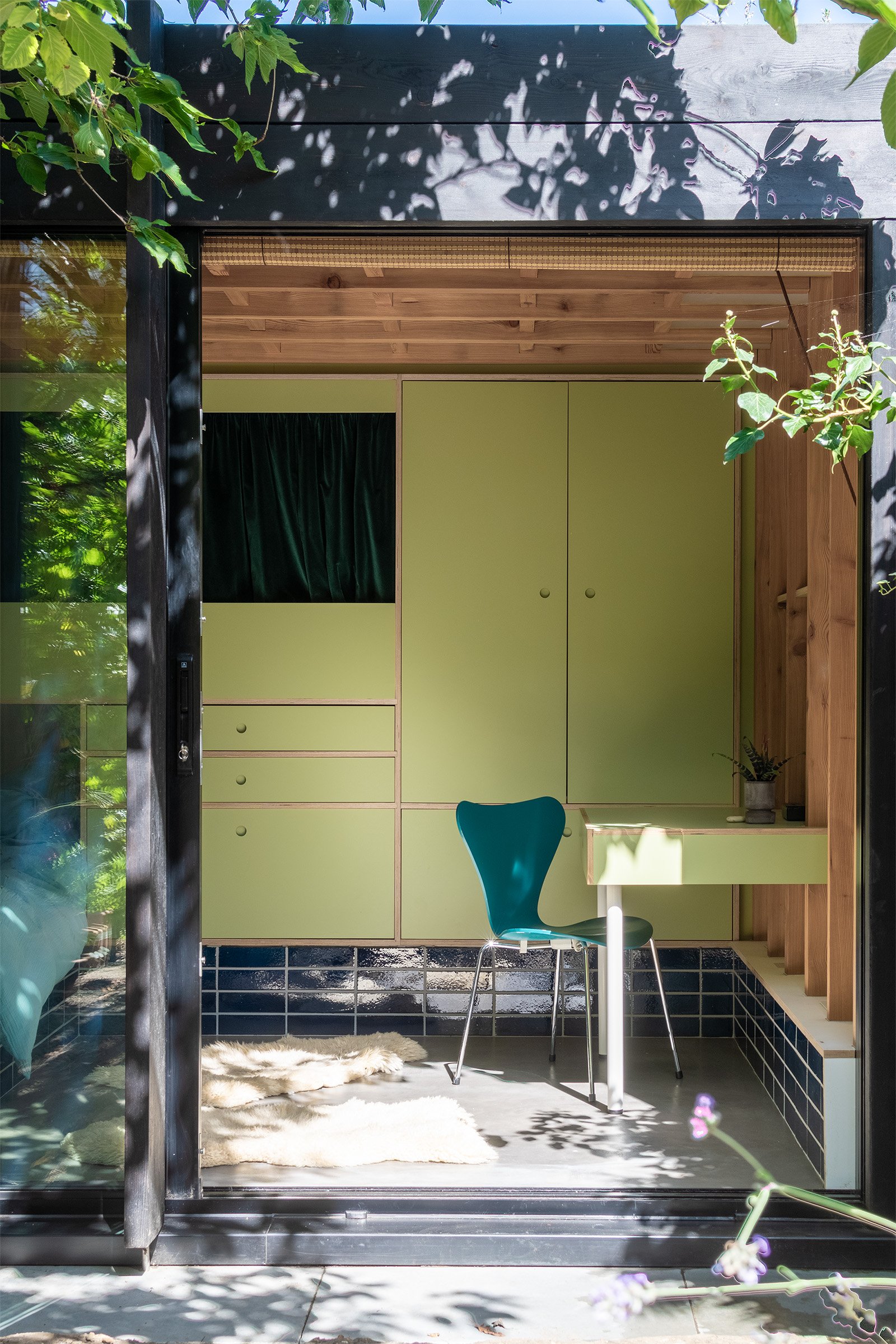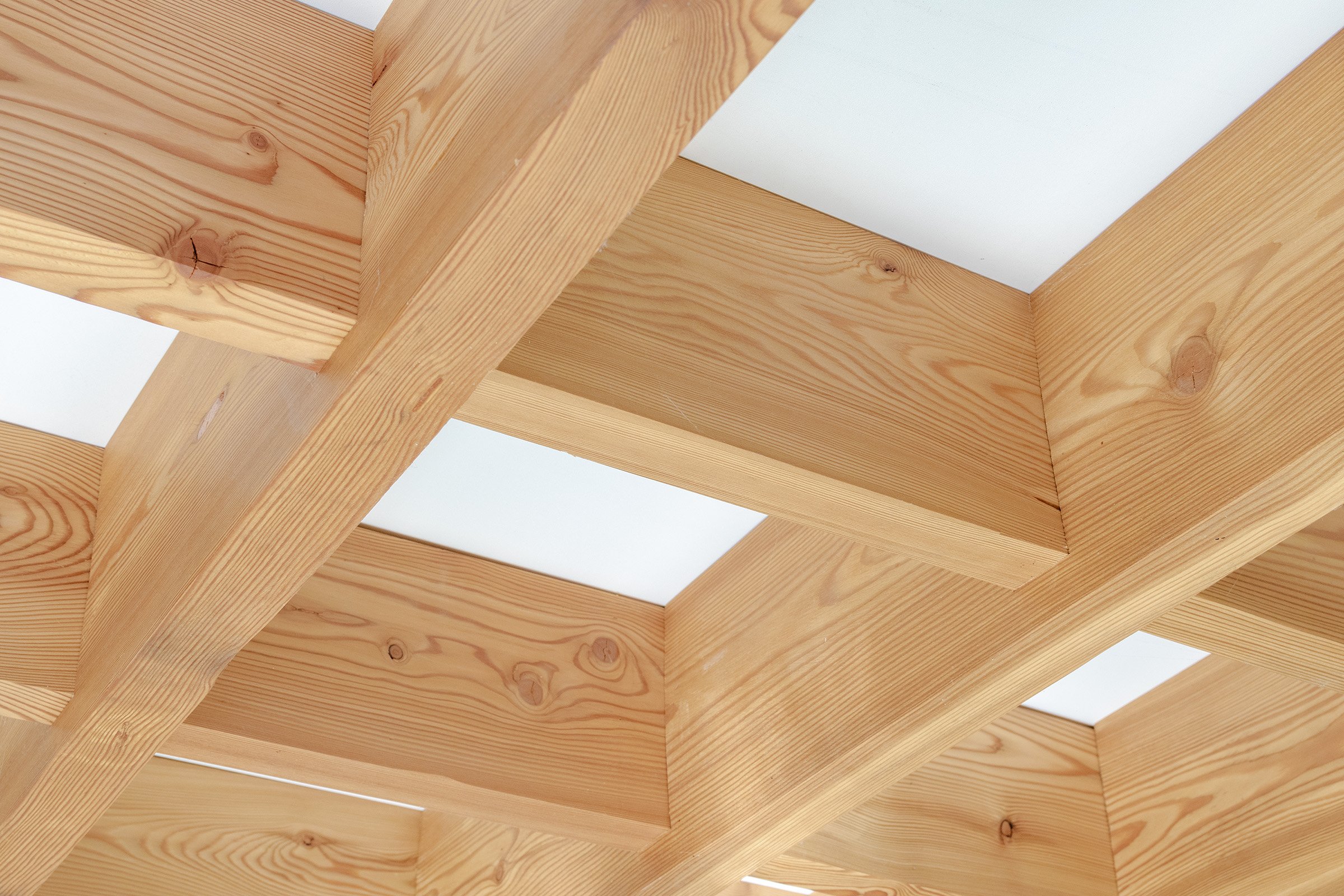
Garden Studio, E17
Working from home, garden studio and children’s den
A dual purpose garden studio; a quiet place to work for the grown-ups and sleep-over den for the kids! Comprising of a Shou Sugi Ban larch clad exterior, a demountable desk with secret stow, plenty of storage and two beds.
The project was meticulously designed as a giant piece of furniture, planning every joinery detail with great care. Designed and built in-house by BAT Studio, all the components were prepared in our workshop before being constructed on site in Walthamstow by our own team.








Credits:
Architects: BAT Studio
Lead Contractor: BAT Studio
Joinery Contractor: MILK Furniture
Groundworks: Ascalon
Photography: BAT Studio
